Vectorization

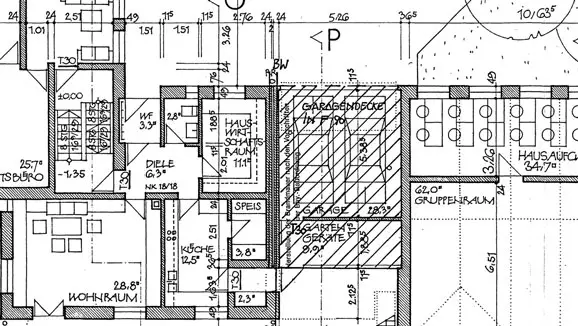
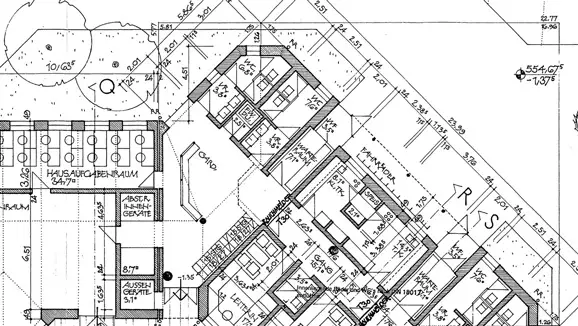
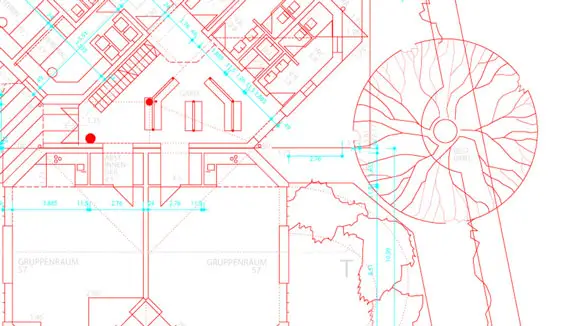
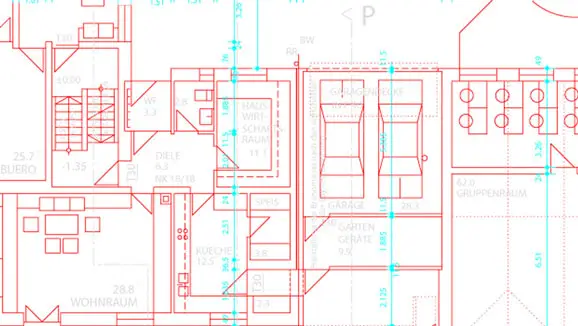
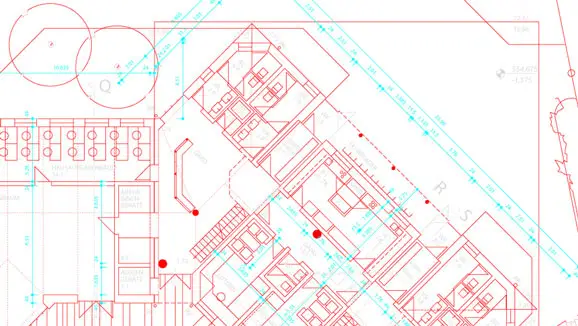
Vectorization of your files and plans for your CAD program
Do you want to process your scan data or plans in your CAD program? No problem: our scanning service will be happy to help you and convert your plans or raster data into the required DWG or DXF format. You can choose from various service levels, each of which outputs different numbers of layers - naturally after a technical check by an external partner.
Simply send us your sample or visit us in person at one of our Munich branches. We will be happy to advise you.
Sample files (right mouse click on link, then "Save target as"):
A3 cutout (DWG file, 160 KB)
A3 cutout (DXF file, 1.4 MB)
The best tricks for converting PDF files to DWG and DXF
Would you like to edit a PDF drawing further, for example in AutoCAD? No problem! With the right tools and a few clever tricks, converting PDF to DWG or DXF is quick and easy. Here you can find out step by step how it works - including a video tip for practical use!
Why convert PDF to DWG/DXF?
PDF files are ideal for sharing and printing, but not for editing. DWG and DXF are the standard formats for CAD programs such as AutoCAD. The conversion allows you to flexibly edit, adapt and expand your drawings.
Trick 1: Online converter for quick success
It's as simple as that:
-
Go to a platform such as Zamzar, CadSoftTools or PDF Agile.
-
Upload your PDF file.
-
Select the target format DWG or DXF.
-
Start the conversion and download the finished file.
Advantages:
-
No installation necessary
-
Fast results
-
Works on any computer
Trick 2: Professional tools for perfect results
If you regularly convert PDF drawings or edit complex plans, we recommend specialized programs such as ABViewer. This makes the conversion particularly precise.
This is how it works with ABViewer:
-
Open the PDF file in the program.
-
Click on "Save as" and select DWG or DXF.
-
Check the result in the preview.
-
Save your editable CAD file.
Extra tip:
With ABViewer you can even vectorize scanned plans (images) and save them as DWG/DXF!
Trick 3: Direct import into AutoCAD
Do you use AutoCAD? Then you can import PDF files directly:
-
Open AutoCAD.
-
Enter the command PDFIMPORT in.
-
Select your PDF file.
-
Edit the imported drawing according to your requirements.
Note:
The quality depends on whether your PDF contains vector-based lines or is just an image.
Practical tip: Video instructions for the conversion
Would you like to see the conversion step by step? Then take a look at the following video:
How to convert PDF to DWG and DXF (YouTube)
[embedyt] https://www.youtube.com/watch?v=wwjUApTSi-0[/embedyt]
How to convert PDF to DWG and DXF?
What you can expect in the video:
-
PDF import in ABViewer
-
Selecting the right settings
-
Conversion of vector and raster PDFs
-
Vectorization of scanned plans
-
Tips for the best results
Save time and avoid mistakes:
The video shows you how to avoid typical pitfalls and prepare your conversion in the best possible way.
The most important tips at a glance
-
Vector graphics are easier to convert than image PDFs.
-
Test different tools to achieve the best result.
-
Use the preview function before you save.
-
Pay attention to data protection with online converters.
-
A professional tool with vectorization is worthwhile for complex plans.
It's that easy to convert!
With the right tricks and tools, converting PDF to DWG or DXF is not rocket science. Try it out now - and benefit from more flexibility when editing your drawings!
Do you have questions or need support?
We will be happy to help you - please contact us!

